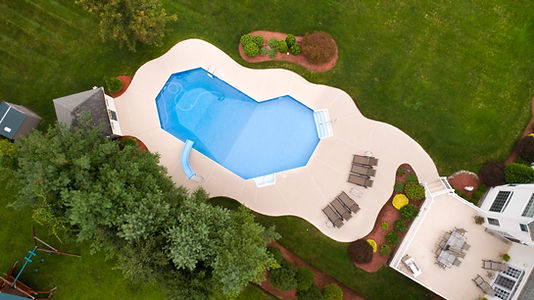

Residential Swimming Pool
Permit Application Process
STEPS to Obtain
the Pool Permit:
The need for a pool permit is dependent on the township, city, or village in which you reside and its municipal ordinances. Please email our office to see what the requirements are in your township or check the Ordinance links below.
Municipal Ordinances
City of Prescott CH 635-87 Swimming Pools
Town of Oak Grove 14.07 Swimming Pools
Town of Somerset Pool Resolution 2006-09
Town of St. Joseph 80-19. Swimming Pools
Village of Bay City 96-1.6 Swimming Pools
Village of Ellsworth 14.07 Swimming Pools
Village of Roberts 70-299 (1) Private Swimming Pools
Village of Spring Valley 58-594. Swimming Pools
-
Gather required documents #1- #4 (see below) to make complete application packet.
-
Submit complete application packet via email to office@allcroix.com. You will be sent an email back stating it was received. You can also drop it off in the office during Walk-in Office Hours. (See the Contact Us page for details.)
-
Wait patiently for permit application to be reviewed. The review process may take up to 10 business days to complete. (This timeline is dictated by state code and the countdown starts upon the receipt of a complete packet.) Plan accordingly.
-
Pick up and pay for your permit. When your permit is ready for payment, an email will be sent with the cost and instructions on paying if you are in a township. If you are building in a City or Village, the City or Village will contact you for payment and pick up. Note: Starting the project prior to having the permit in-hand may result in double permit fees/daily fines.
-
Begin inspection process. To find out more about the inspection process, click here.

DOCUMENTS Needed for Application Packet:
Inspection Rule of Thumb:
If work is going to be covered by the next step in the construction, get an inspection prior to covering.
PLEASE NOTE: WE CANNOT ACCEPT SINGULAR DOCUMENTS THAT DO NOT COMPRISE A COMPLETED APPLICATION.
1. Residential Swimming Pool Application
Please fill out in it's entirety. A pool company can only sign the permit application if it has a DCQ and DC license. If the pool company does not have a DQ and DCQ, the homeowner must sign the application as well as a cautionary statement.
2. Copy of Land Use/Zoning/Conditional Use Permit
(Note: A Land Use or Zoning permit is NOT the same as a building permit.)
It is up to the applicant to make sure that all zoning regulations are being followed. This includes but is not limited to making sure there are not restrictions on what you intend to use the structure for, how many structures are allowed, the height of a structure, and the physical landscape of the lot (i.e. slopes, ponds, rivers, easements, protected areas....) Your building permit only addresses construction codes etc. Anything relating to the above is outside All Croix's responsibility. If you are unsure who to contact about zoning, click here.
3. Copy of County-recorded Certified Survey Map (CSM)
or the County-recorded Complete Plat Map
Most properties have a certified survey map or are recorded on a plat map for the development. These documents can be obtained from the County Register of Deeds. This document may show the setbacks for the property as well as any easements or pre-platted driveways. If the property is part of a development, we need the complete plat map for the development (in order to see notes and the legend pertaining to the development.) We do not want the house stake out plan for this requirement. (The house stake-out plan, however, is sufficient for the site plan.) We want the official document recorded at the County that includes a legend. Note: It will have a stamped county seal. If your property is unplatted and a formal map is not available, it is your responsibility to contact the zoning administrator for your property for setbacks or any other information pertinent to zoning.
4. Complete a Site Plan
This should detail pool placement in respect to the dwelling or any other structures as well as placement on the lot. Please fill out completely, notating the actual distance from the structure to lot lines. You may use a copy of satellite map or plat map or CSM as long as the structure is clearly marked and identified with the setback distances labeled.